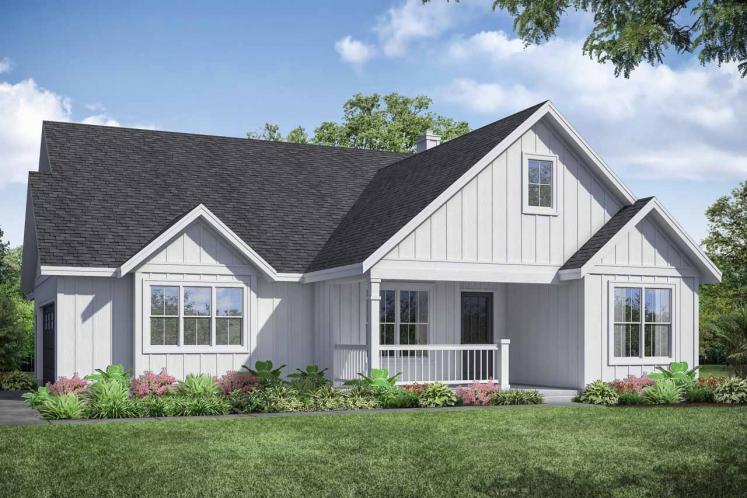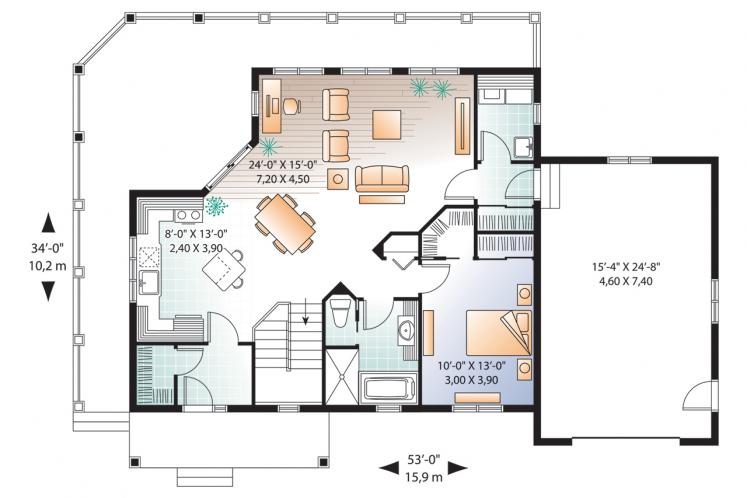HOUSE PLAN DESIGN (ARCHITECTURAL DESIGN)
Introduction
With more than 15 years of experience in the house plan design, Adapcit Uganda offers pre-designed house, garage and accessory structure plans for homeowners and builders on an easy-to-navigate website.
Drawing on the nation’s best designers and architects, Adapcit Uganda features a vast collection of house plans, garage plans and accessory building plans in many different architectural styles and sizes.
We brings clients closer to our team of award-winning design professionals and architects to work cooperatively on customizing or modifying a house or garage plan to suit their needs. The team behind Adapcit Uganda understands that building a new home, garage or investment property is an exciting, once-in-a-lifetime opportunity and strives to deliver a rewarding experience for clients from the initial design and planning process to the finished project.
Why house plan is important:
Without a house plan, one cannot have a clear idea about its structure and appearance. So, the house plans have a wide role to play in house construction.
- Outlining the structure of the residential property
- The clients easily understand which are the exact rooms, for instance, kitchens, bedrooms, drawing rooms, study rooms, as they are demarcated on the plan.
- The outline maps the considerations for garage, pool, garden and pet zone. Every room’s boundaries indicating the house’s square foot are well mapped in the outline.
- The house plans guides the building crew on house construction and finishing.
- Being a crucial part of property constructions, so the house planning architects take the lifestyle, location, environment, family size, and budget. The house plans even include the government laws, aesthetics and building materials and space maximization.
SOME RECENT PROJECTS
|
3 Bed Rooms |
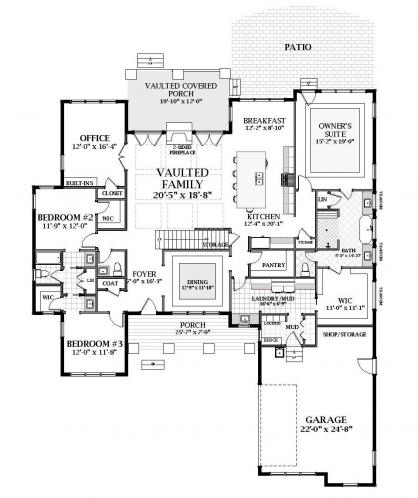 |
|
3 Bed room |
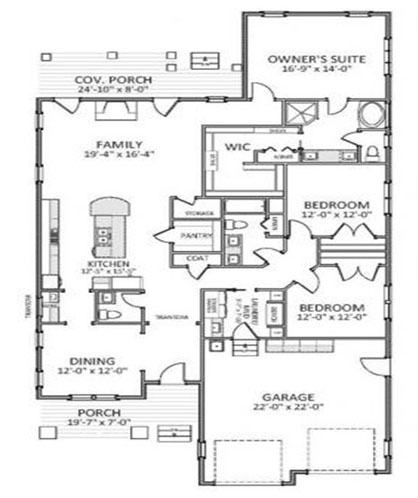 |
|
3 bed rooms |
 |
|
Hall |
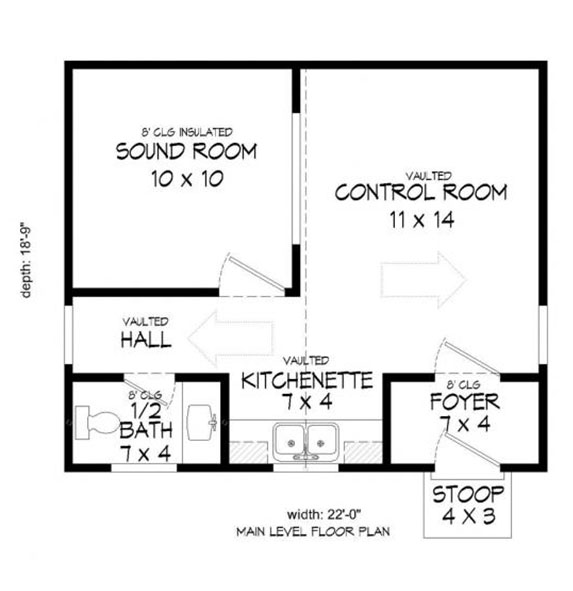 |
|
2 Story house |
|
|
1st Floor Plan |
2nd Floor Plan |




